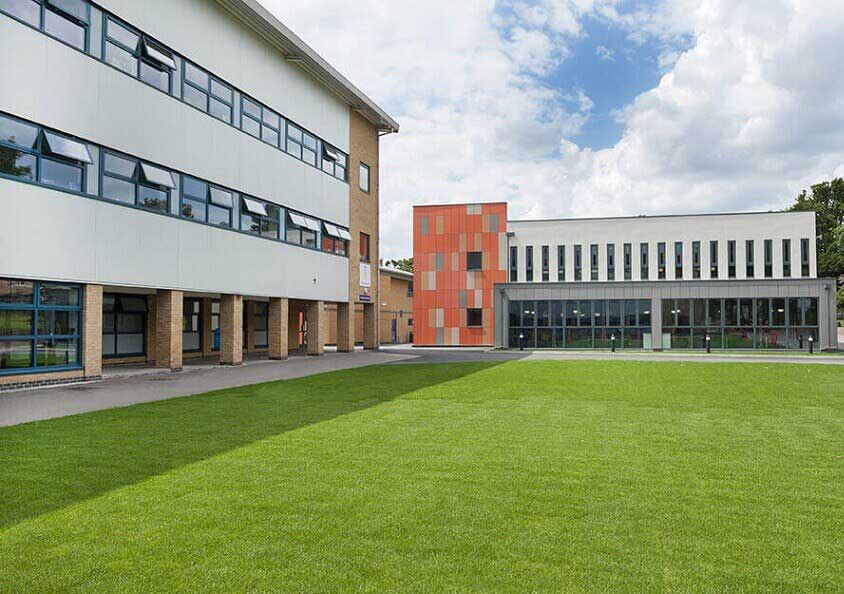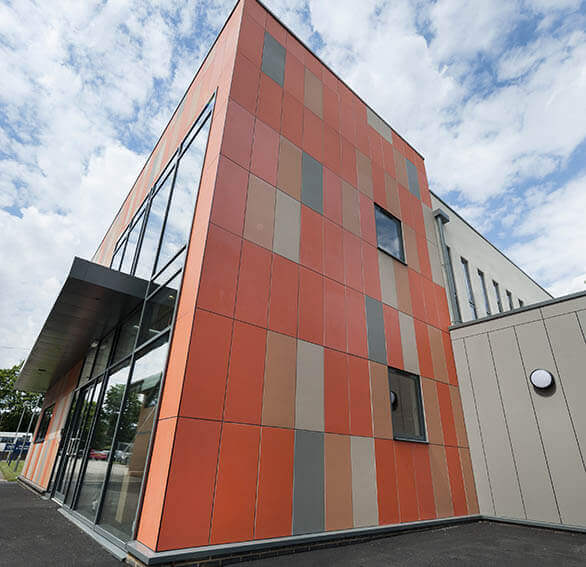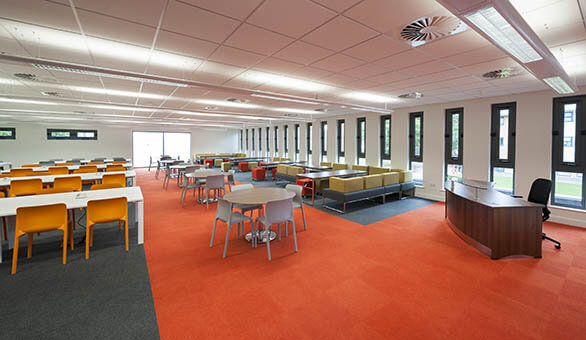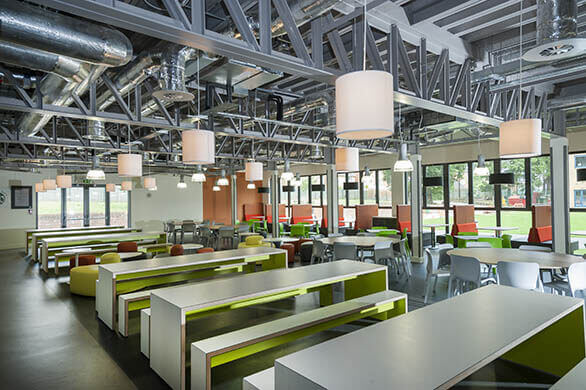
In later date of 2013 MTX Contracts were awarded the contract to design, manufacture and install a new flagship 6th form centre for Ashmole Academy, Southgate London.
The Requirements
From the outset the aim was to produce a vibrant, modern building and environment for students entering higher and further education who would be using the building daily as their hub for studies and relaxation. The building was also to cater for an influx in additional student numbers and increase capacity from 150 to 320 pupils.
The Solution
A bespoke building comprising of multi coloured multi textured facades to all elevations encompassing entrance lobby area with access to 1st floor via staircase or platform lift, ground floor lounge and seating area, 2 no staff offices, toilet facilities and a in house café catering to staff and pupils. A 1st floor area state of the art electronic library/study area with 3 staff offices and servers room. Finishes within the building being bright and specifically designed around the brief to instil a sense of place for all users of the facility.
The building and sub structure too have been specially designed for this project and take into account the many challenges this site presented. The piled foundations and beams were designed to also incorporate the ground floor slab and was designed to take the module sections which were delivered to site without floors. The slab was created with pockets and a perimeter shelf to take the steel frame sections and columns. Once mated to the foundations the building was ready to be fitted out on the ground floor whilst the 1st floor concrete was being poured. This method providing many programme advantages with fit-out works commencing almost immediately after the installation. Internally the ground floor main area being finished with all mechanical and electrical services left on show along with the steel framework of the modules. This creates a modern, industrial look further complemented with additional features such as feature walls, reclaimed brick wall and suspended lighting of various types.
Main Considerations
The installation was earmarked for a weekday installation over 3 days and whilst the school remained fully operational to pupils and staff. The location of the school within a residential area, meant that meticulous planning would be needed to ensure that the vehicles carrying the modules could be delivered safely, without impedance or disruption to a very busy suburb of London.
MTX successfully closed off a number of residential roads to ensure this took place and with minimal disruption to road users and residents alike with all 18 modules being installed over a 3 day period.
The project has been a great success and entered into service at the beginning of the new school term. The project was completed in just 25 weeks.



